Plan area Drenkeling
The Drenkeling planning area is roughly the area between Korteweg, Duinrand, Zeeweg and Vleerdamsdijk. The development provisionally consists of two phases. Phase 1 (65 homes) has already been realized, while phase 2 (144 homes) is in preparation. A possible phase 3 is not planned at least for the next ten to fifteen years (location soccer complex). In addition to the Drenkeling planning area, there is a development at the Duinrand location with 37 homes (former Swinshoek location).
Parties involved
The project is a collaboration with developers.
- Municipality of Voorne aan Zee (eastern part).
- Truijers Realty (former camping site)
- Crown & King and 3P Realty (western part)
- Bam Wonen (Duinrand)
Learn more
Below you will find more information about the status of the urban development plan. The plans are not yet at a stage where we can provide rental or sales information.
Unfortunately, the plan's development has been delayed by several national rulings by the District Court and the Council of State. These rulings have changed the rules regarding nitrogen. The Drenkeling location is very close to a Natura 2000 area, and the rulings may have consequences for housing construction. We are still conducting our investigations. In 2025, several discussions were held with interest groups, but due to the nitrogen issue, we have not yet processed the comments.
We hope to have made further progress by the end of 2026 and to be able to start the procedure for an environmental plan. More information about this will be available on this website at a later date. Please send any questions, comments, or ideas to project leader Ellen Eijs by email: nl.
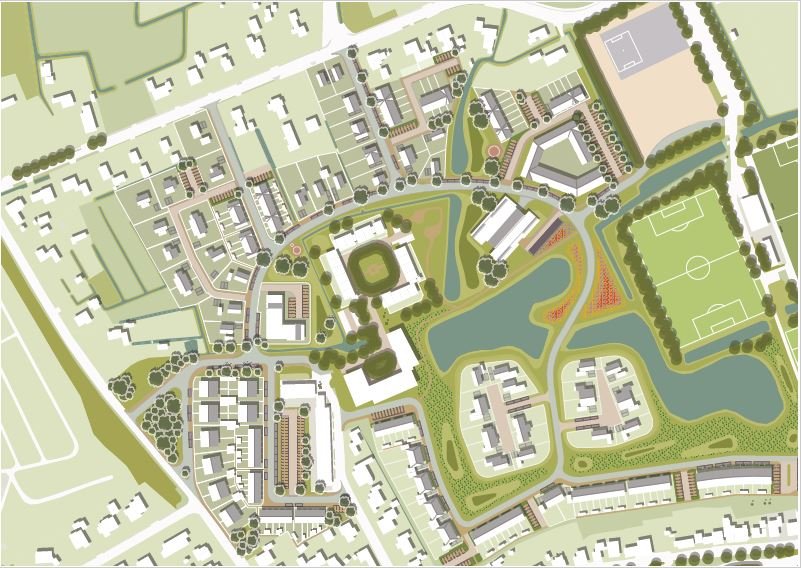
Description urban plan Drenkeling December 2024
The Drenkeling area is located between Korteweg, Duinrand, Zeeweg and Vleerdamsedijk. In this area are a sports park, a site for events, parking lots and homes. The houses are located at the edges of the area along streets, and in the middle of the area the houses are in courtyards: Vestahof, Leyseput and Louwtjes Kaa. These courtyards are set in greenery. This is the basis for the design of the new residential area.
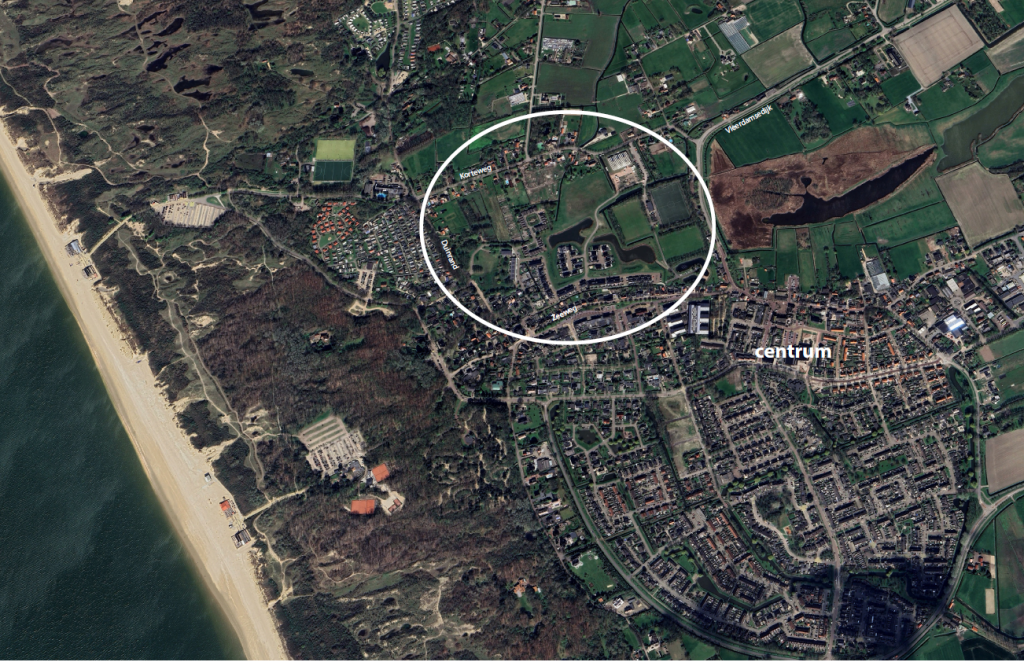
The houses at Duynmeer, Het Swyn and the courts are the first step in the development of estate De Drenkeling. During the development we wanted to create an area with a central pond in the park, winding paths, different residential areas and a mix of functions. The area will be mainly green with a natural look. It connects the natural areas the Waal and the Voornes Dune. The pond in the park with adjacent flower fields becomes part of a wet connection. The rows of trees and verges in the neighborhoods and the tree lines near the sports fields are important for the dry connection.
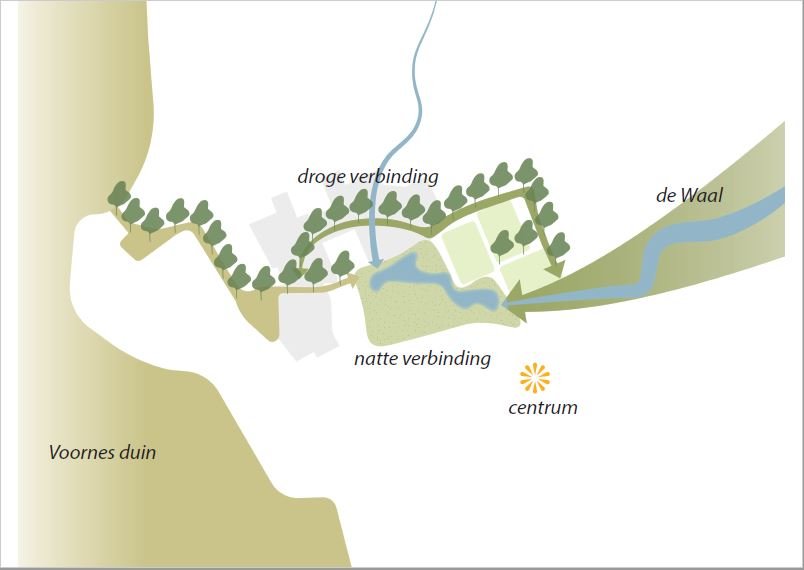
For the second phase of the Drenkeling development, we are creating homes that are needed now. In the design, we paid attention to the surrounding lots and properties. Residential streets and lot boundaries in the new area mostly follow the existing ditches and lots in the north-south direction. In addition, development continues with winding roads and a green middle area. The main road winds through the area, going around the pond and connecting existing trails.
For example, the Drenkeling plan consists of a green middle area with a pond and residential neighborhoods with a few short streets toward Korteweg. In the green area are groups of buildings. Here you will find the existing courts, as well as two new buildings with apartments. A new court is located next to the green center in the new neighborhood. On the residential streets are different types of low houses.
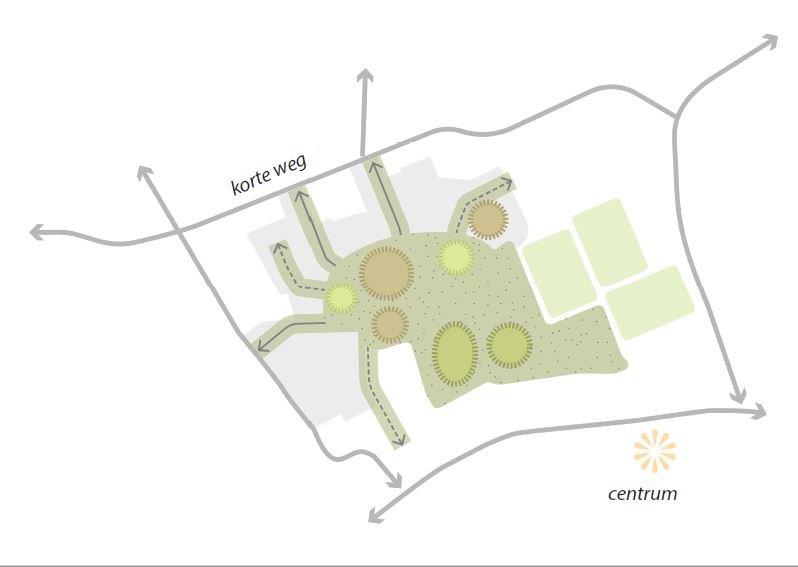
Around the green middle area runs the road from Duinrand to Korteweg. The road has a sidewalk and parking spaces on the side of the houses. The streets in the residential area are narrow and village-like. Parking spaces are in small parking lots, making the streets quiet and having a cozy atmosphere. A few streets go from the main road to Korteweg. As a result, most cars head toward Korteweg. Cyclists and pedestrians can reach the village center more quickly through the green area via paths.
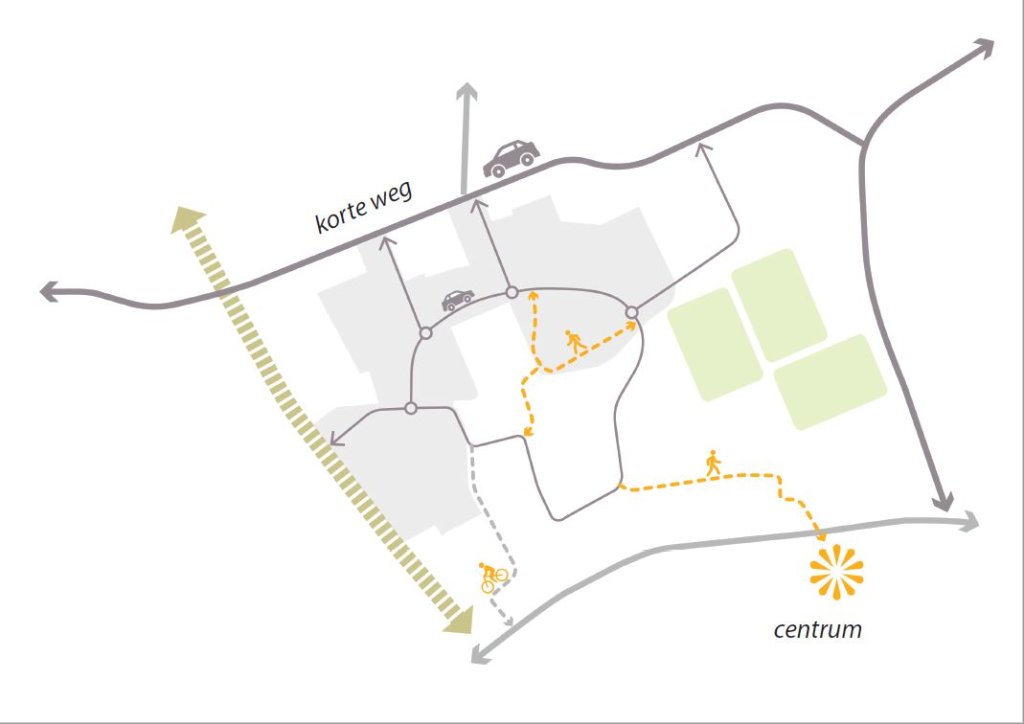
There are a few rules for the new buildings. Most buildings will have pitched roofs, except for the two apartments in the green center. Those are allowed to be different. No building may be higher than 11 meters. This means there can be a maximum of three apartments on top of each other. The buildings look different. There are not too many of the same houses next to each other. Sometimes they differ in type, sometimes in style. It is also important that people can meet each other. This can be at the front door or in the neighborhood.
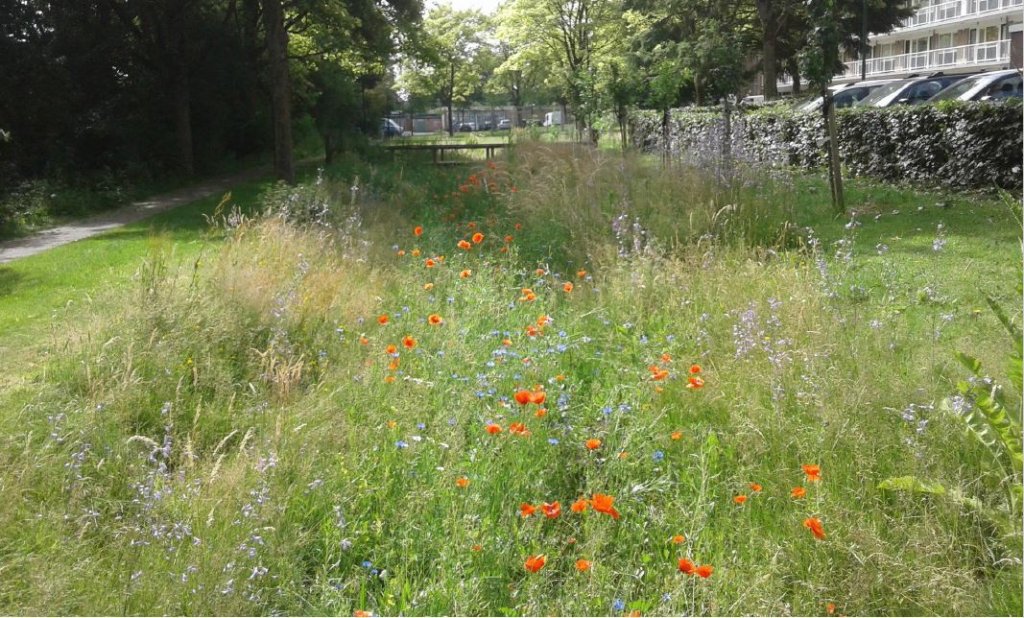
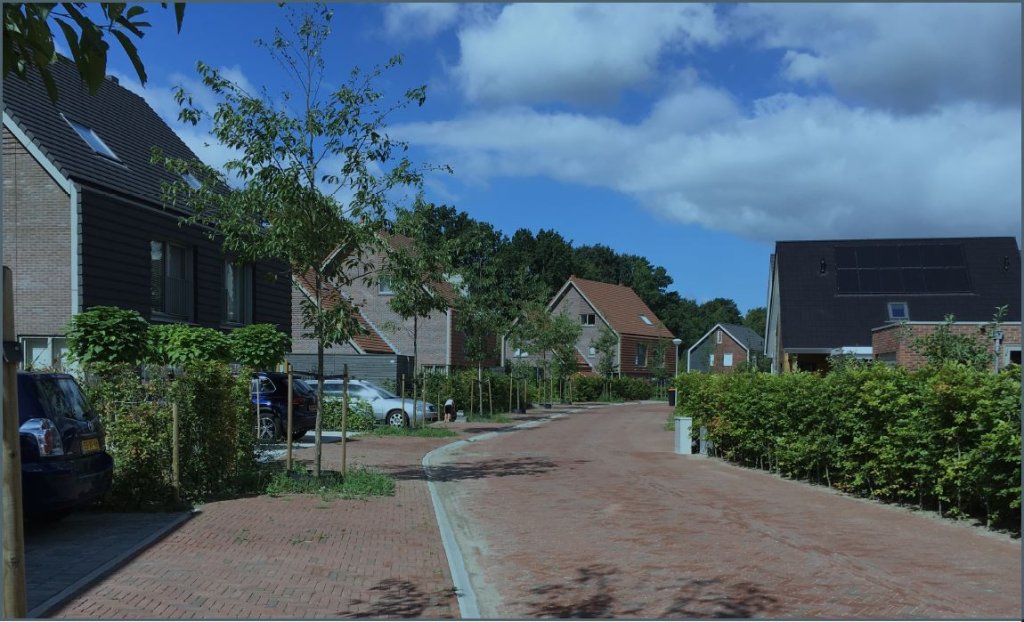
Report walk-in evening December 2024
Here you will find the report of the participation meeting that took place on December 2, 2024 at the town hall of Voorne aan Zee in Hellevoetsluis.
On December 2, the municipality and project developers Kroon & de Koning 3P Vastgoed, Truijers Vastgoed and Bam Wonen jointly hosted about 170 people. Many one-on-one conversations were held during the participation meeting. During these conversations we were able to gather a lot of information from those present. You will not find all the questions and answers verbatim in this report. This report is a summary of suggestions, questions and answers.
At present, it is not yet possible to answer or respond to all questions and/or suggestions. The initiators will work with all the suggestions received. We would like to emphasize that no decisions were made during the participation meeting. The initiators present answered questions and discussed ideas as fully and honestly as possible.
We had many positive comments about the evening and the presentations. Many attendees felt it was a valuable evening. With the presentations, attendees were asked what they thought of the plan, and they were able to speak to the various project developers personally.
Especially the diverse housing offer and the spaciousness of the plan received many positive responses. Attendees wanted to know more about the apartments and ground-level homes. Many visitors would like to see progress in planning so that the need for the construction of housing is met.
On the other hand, we also noticed that some visitors are disappointed because greenery and tranquility will be lost compared to the existing situation. They are concerned about the impact the new homes will have on their enjoyment of their homes, and the nearby nature. This is understood, and will be discussed further in the following paragraphs.
Questions and ideas from visitors to the walk-in evening on Dec. 2.
- Is it also possible to respond to the essence of the urban plan as a whole?
Some visitors would like to respond to the (spatial and/or programmatic) design and essence of the plan, and indicate that there seems to be no more room for that. The intention of the initiators (the municipality and the developers) was indeed not only to talk about the entire plan, but also to zoom in on the subareas and take the plan one step further. All comments will be taken into consideration. Including comments about the urban plan as a whole, or the overall housing program. However, for the progress of the project, there are topics we do not want to return to at this stage. - Why is the location of this participation evening in Hellevoetsluis?
The municipality and the developers chose the town hall this time because they did not consider the possible locations in Rockanje suitable for this meeting. For those residents who were unable to attend the participation meeting, it was ensured that the information could also be found on the municipality's website. Responding was also possible by telephone and/or e-mail. This was also gratefully used. - Can there be housing (also) at other locations in Rockanje?
Housing plans are indeed being prepared in other locations in addition to the Drenkeling plan. More housing is needed than just the housing in the Drenkeling project. - This year it was decided by the municipality that the soccer club and event site will remain on the same site for 10 to 15 years. Where will those homes that were planned there be?
The decision is partly a result of previous requests from many residents to keep the soccer complex on its current site and not build homes on that site. The homes that were planned on the site of the event site will be dropped. - Why a deviation from the 2015 vision for Drenkeling?
The said vision painted a picture that unfortunately has become unfeasible. In that vision, homes were demolished and the soccer complex reduced in size. We don't want that now. The high demand for housing in less expensive price ranges is the reason that a new approach was chosen by the municipality. Therefore, the current plan has more housing to meet the (local) need. - There are concerns about the number of housing units.
Municipality and developers understand these concerns. Since 2020, due to these stated concerns, the intended number of housing units has been reduced from 257 units in 2022 to 216 in 2022 and reduced to 181 in 2024. Attention is being paid to the integration of the residential area into its surroundings. The result is a new residential area with a green village character, where there is a need with many homes in the social and affordable categories. We think a good balance has been found in the current plan. But we will work in the coming months to refine the neighborhood and further fit into the environment with suggestions made. - Will there be housing for the elderly?
There has been a lot of demand for life-proof housing (that is, housing in which someone can continue to live, even if they need to use assistive devices). There was a request for more housing for seniors, including in a more expensive segment, both in the form of apartments and ground-level homes. It was also noted by someone that seniors like to live together.Some of the planned housing may be suitable for different groups of seniors, but at this point we have not determined that. The above concerns will be the input for the design of the plan in the coming months and the agreements between the municipality and developers. - Will there be housing for young people?
During the walk-in evening, the wish was repeatedly expressed that young people from Rockanje be able to find housing in their own village in this neighborhood. Many attendees hope that Rockanje residents will be given priority. The aim is that a portion of the homes will be available for young people taking their first step on the housing market. Housing will be built in various types and price ranges. A large portion will consist of social housing and a portion of the homes will have a maximum sale price. - Are other facilities in the village also being considered?
Attention has been drawn to the facilities in Rockanje. The school and daycare are already full. The CJG is disappearing. Are there enough general practitioners? There should be enough of these facilities. The municipality is working to keep these facilities up to standard, together with the organizations involved. - Is another location being sought for the allotments?
Residents are sorry that the allotments are leaving, and would like a new place in Rockanje. This was answered that in the plan for Drenkeling there is no place for this now, but the municipality will look into whether a new place can be realized. At this time, however, there are no possibilities. - Will there be a dog walking and off-leash area?
This is not foreseen in the plan; we will include this question in the suggestions for elaboration in the coming months. - There are concerns about the height of buildings.
The environmental plan sets the maximum height. The municipality drafts the environmental plan. Some of the buildings (apartments) will have a maximum height of 11 meters. The other houses will have a maximum ridge height of 11 meters and a maximum gutter height of 6 meters. This maximum height is the same as in phase 1 for the single-family homes.
Local residents have requested that the (gutter) height of the homes on the edge of the plan be adjusted to the height of the surrounding homes. The initiators indicate that lowering the gutter height to the allowed height of the existing detached houses will cause problems for some house types. This is not possible everywhere. The preparation of the environmental plan will look at what exactly the rules will be. - How many floors will the apartment buildings have?
There was talk during the evening about 11 meters and about 3 floors. This was confusing. It was asked whether a height of 11 meters would also allow for 4 floors. The municipality wants to set the maximum height at 11 meters. No 4 full layers can fit into that, but depending on the construction method in the case of a 3-story building (first floor and two floors), there might be room for a slightly raised first floor, or a (faintly sloping) roof above it, but sometimes 3 layers really require 11 meters, and that is why the rule is not lowered. Moreover, the allowed height for row houses is also 11 meters. - A visitor would like to see in the middle of the plan, not a building but the greenery as a distinctive point in the neighborhood, with the apartments being realized on the event site.
If housing is removed at one location, local residents at the other location, where new housing is added, may be dissatisfied. For now, the function of the event site is tied in part to parking at the soccer complex. The siting of the residences considered the height and distances from the existing residences. The central building in particular is at a distance from the existing buildings. The municipality has looked at the possibilities of situating the apartments differently, but for the time being does not see a better alternative. - Will the courtyard near the apartments be public?
It has been recommended by local residents that the inside of the court be private to avoid nuisance. This suggestion will be included in the development of the buildings. - Can the pollard willows stay?
These trees will probably have to give way, but this is still being looked into. Another way to possibly create green separation is being considered. - Can the greenery around the Vestahof be given a quality boost?
The greenery around the Vestahof is not within the planning area, but the question will be put out within the municipality. - What will be the layout of the central green?
The answer to this is still some time away, as the layout of the green has not yet been fully worked out. The intention is that there will be a path through the green in the center of the neighborhood. Much of the green space, as in Phase 1, will be used to collect rainwater. It will be a sloping area where water can remain in wet periods. - What was picked up during the evening about the architectural design?
During the walk-in evening, many people indicated their preferences with stickers. Regarding variety, most stickers were placed at the proposal to give each neighborhood its own character, but also to match the style of phase 1. Preferences go to the styles like phase 1 and 1930s, as well as special housing and architectural styles. Furthermore, preferences go to a natural and informal appearance of the buildings and the public area. The preferences indicated will be incorporated into the design by the initiators. - There are concerns about damage to nature by the development.
During the evening and in comments submitted later, concerns were expressed about protected animals, their habitats and the loss of nature. The promoters are aware of that Health. With the current housing challenge, it will be inevitable that there will be less space for greenery and silence. However, it goes without saying that the new development will be realized within the rules of nature protection legislation. This has been researched and is possible. Attention will continue to be paid to this issue. - The greenery in Phase 1 would consist of herbs and flowers, but grass is slowly gaining ground.
Attention is drawn to this from the green space managers. For the plan for phase 2, we envision a similar layout. - Water management is a major concern.
Neighbors indicate that water management should be looked at carefully. Complaints have been mentioned, such as moisture problems in the crawl space while there is a low water level in the ditches. The constructed wadis (dry ditches and deeper areas in the greenery in Phase 1) work well, but water does remain in them for long periods of time. It was also noted that the salty water in the soil affects the private heat pumps. These comments will be included in further elaborations. - We want to preserve the ditch behind our home for a freer feeling (distance from new homes) and stormwater runoff.
The promoters will reassess the storage capacity and maintenance of the water system in consultation with the Water Board. - Will there be enough parking spaces for the new homes? What about on busy beach days?
To avoid parking pressure, residents want adequate parking spaces provided for the new homes. In addition, attention is requested for the cars of beach visitors. The municipality has made a parking calculation based on the adopted 'Nota parkeernormen gemeente Voorne aan Zee'. Based on this calculation it appears that the parking requirement is met. There is even a (small) surplus of parking spaces to be realized. For beach traffic, the development will eliminate one parking space. For this, the total parking capacity will be examined and, if necessary, arrangements will be made for the municipality to accommodate this in another way. - The choice was made to spread the traffic over different access roads. According to residents, this results in (too) much traffic everywhere.
Some of the new roads in the plan lie alongside existing homes. About several parts, residents have indicated that they would like to see these roads removed. This applies to the road between Korteweg 26 and 28 and the road along Vestahof. Concerns have also been indicated about the increase in traffic along the existing Vestalaan, Vleerdamsedijk and Korteweg roads. Suggestions from residents are to choose one good access and make interventions on the connecting roads so that traffic can leave properly, or to establish one-way traffic.
The municipality understands the concerns and wishes to relocate roads along existing parcels. Removal or relocation is an improvement for some, but a deterioration for others. For all roads, including the feeder roads to the center of Rockanje, the roads have the capacity to handle the increase in traffic.
There will be three access roads to Korteweg. It has been chosen precisely so that the traffic is spread out and that everyone can choose the shortest route, thus avoiding unnecessary detours and thus unnecessary traffic. - Will there be measures on the existing roads?
Residents indicate that without further measures, there will be inconvenience on Korteweg as traffic increases. The road is not well lit, is used by cyclists, horse riders, and there is only a narrow footpath along it.
The current plan for Phase 2 no longer includes the event site and the soccer club parking lot. This leaves the current situation on site with an access road from the neighborhood across the parking lot. Some residents feel that this situation should be improved, through a combination of redevelopment of the parking lot and proper access from the neighborhood to Korteweg.
Neighbors of the Vestalaan have also called attention to the connection of the new residential streets, as a result of which headlights will shine into homes. According to them, this can be prevented by moving the streets slightly or adding greenery. From Vestalaan it has been indicated that the non-paved houses already (and not only during construction) vibrate a lot due to the traffic.
Besides car traffic there will also be more cyclists and pedestrians. Local residents indicate that it will become a bottleneck in a few places. This applies, for example, to the access road through the parking lot near the soccer field. It is already very busy on the footpath to Zeeweg. It is the only pedestrian connection directly to the village and is widely used by school children and in the evening by soccer players going to the sports park. According to residents, there should be a second pedestrian exit.
These comments about the connections to and layout of the surrounding roads will be taken into account in the continuation of the design in the coming months. This will indicate what measures are needed and will be implemented with respect to the housing development. - Event site
The event site is used for parking for the soccer club and on summer days. There is one annual event. Visitors to the walk-in evening were asked how the event grounds could also do something for the neighborhood.
Some visitors indicated that the one event could also be held on a pasture somewhere else. They feel that it could therefore be built up with housing and then there would be less need for housing in the rest of the neighborhood. Others like to keep the current uses (parking and events). In doing so, more events could be held, events that produce less noise than Rockanje Live.
Other ideas for the site include a more park-like layout, playground, keeping it open for biking and soccer, or a dog-walking area. The council is looking at whether and what ideas can be developed. - Connection to drinking water, electricity and sewerage
Questions were asked about connection to the already overloaded electricity grid. This includes the expectation that there will be more connections, but also more electricity demanded per household, also because of electric cars. The same has also been asked about the capacity for connection to the drinking water network, and the sewerage system.
As far as is known now, no problems are to be expected with connecting the homes to these networks. There will be an elaboration in the near future and agreements will be made with the supplying companies. We will include the Health local residents in this process. - Questions about the construction period.
Asked about inconvenience during construction. Existing homes are not driven, what happens if damage occurs to current homes due to vibrations, among other things?
Construction and transportation will cause temporary inconvenience. This will be minimized as much as possible. Consideration will be given by the builders to the environment and local residents. Damage will be prevented as much as possible and if damage does occur, it will be resolved through the insurance company. One of the ways this will be controlled is by designating a specific construction route. How else we prevent the possibility of damage will be explained later prior to construction. - When will construction start and how long will it take?
Questions have also been asked about when construction will start and how long it will take. This is not yet known and partly depends on the progress of the environmental plan procedure. Construction is expected to take place in phases. - The sequel.
With the input from the participation meeting, the various interests will be considered and what possible adjustments this would result in for the further development of the plan.
The college of mayor and aldermen would like to decide on the plan in 2025 (a date is not yet known) and put an environmental plan in procedure. It is possible to submit views during the submission of the environmental plan for approval. These will be taken into account by the city council when deciding on adoption of the environmental plan.