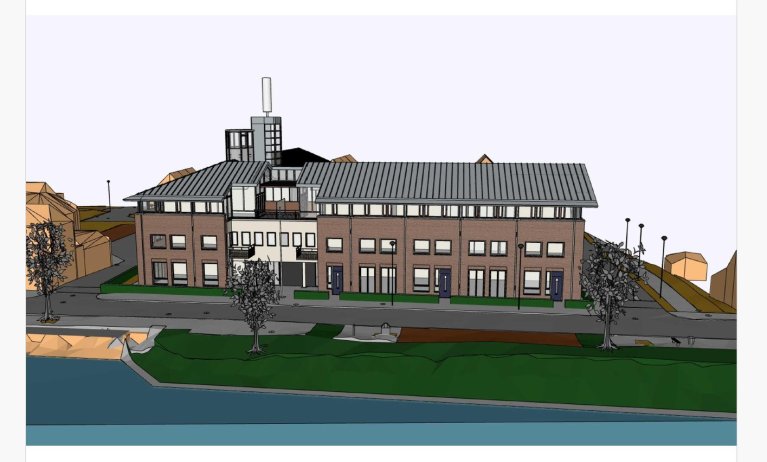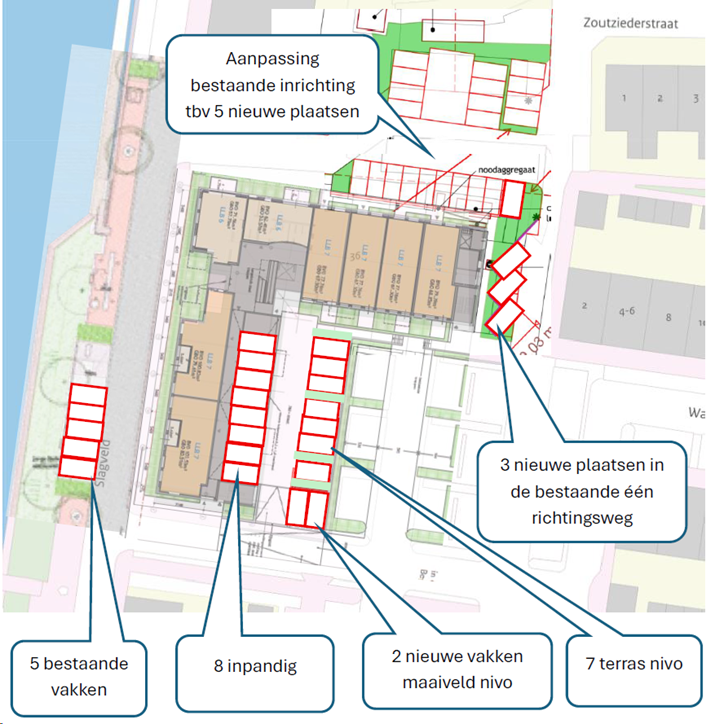Brielle city office redevelopment
The former Brielle city office at Slagveld 36 is no longer fully used as an office. The Municipality of Voorne aan Zee would like the Town Office to be given a new purpose. The intention is to convert the office building into an apartment building.
The plan includes the rezoning of the former Brielle City Office into a residential building with a maximum of 31 apartments. This takes into account the local parking standards, and the space available for parking spaces. The choice was made to create housing for seniors and starters with housing in the category of both social rental and middle rental.
The homes will soon be rented and managed by the Woonbedrijf of the Municipality of Voorne aan Zee. The homes will be offered in due course through Woonnet Rijnmond. It is therefore very important that interested parties are registered with Woonnet Rijnmond.
At this moment it is not yet possible to register for these houses.

